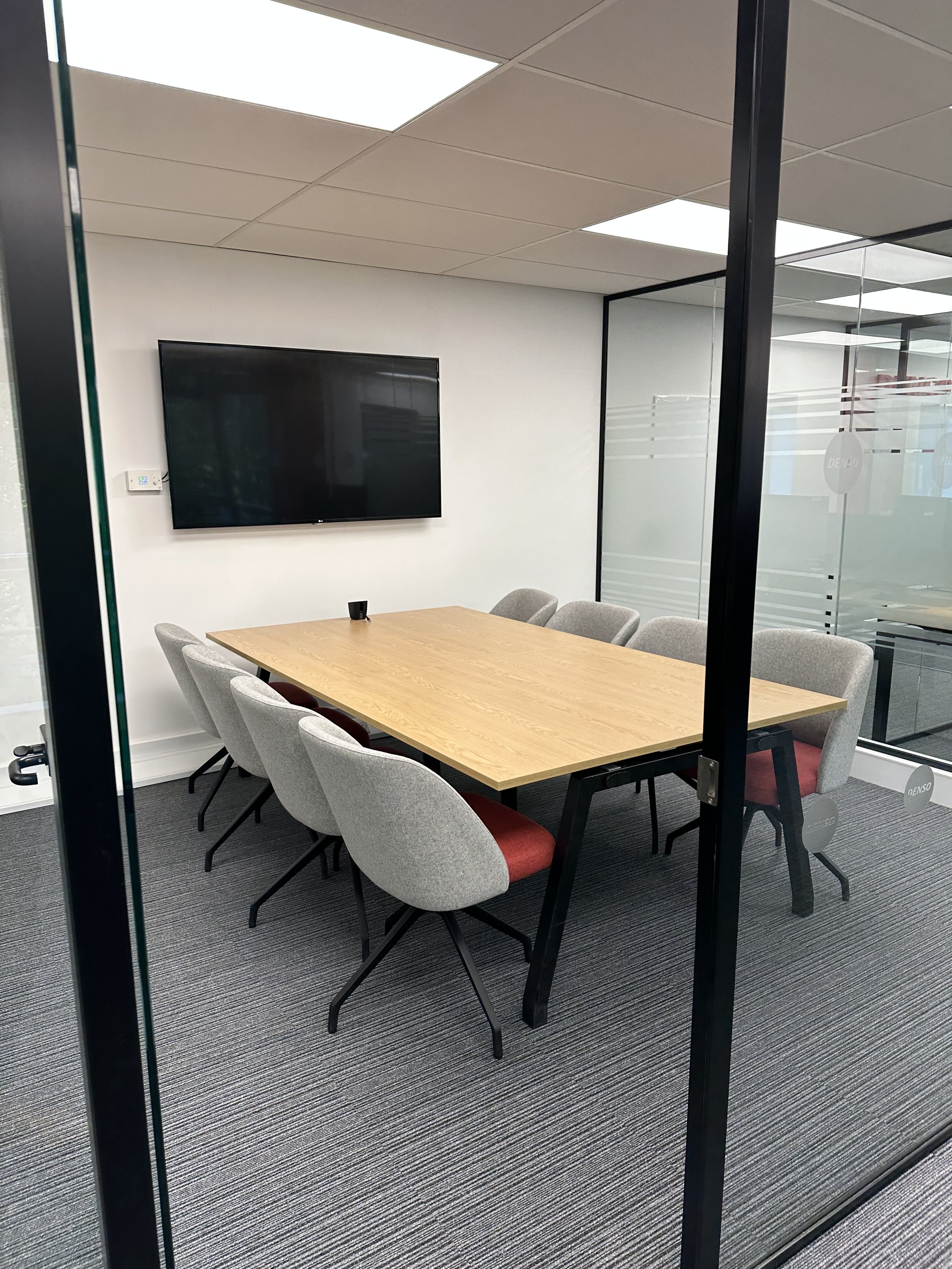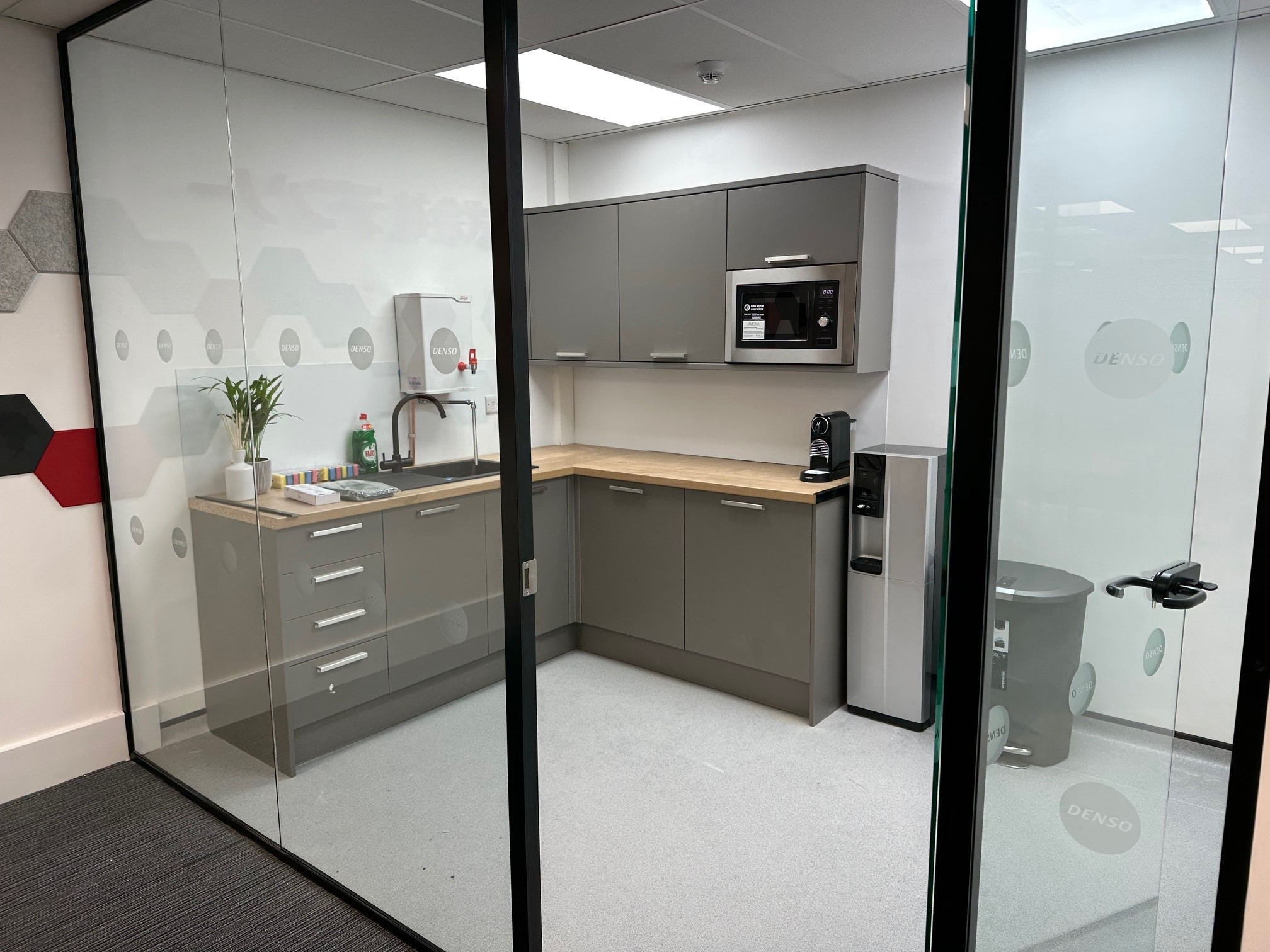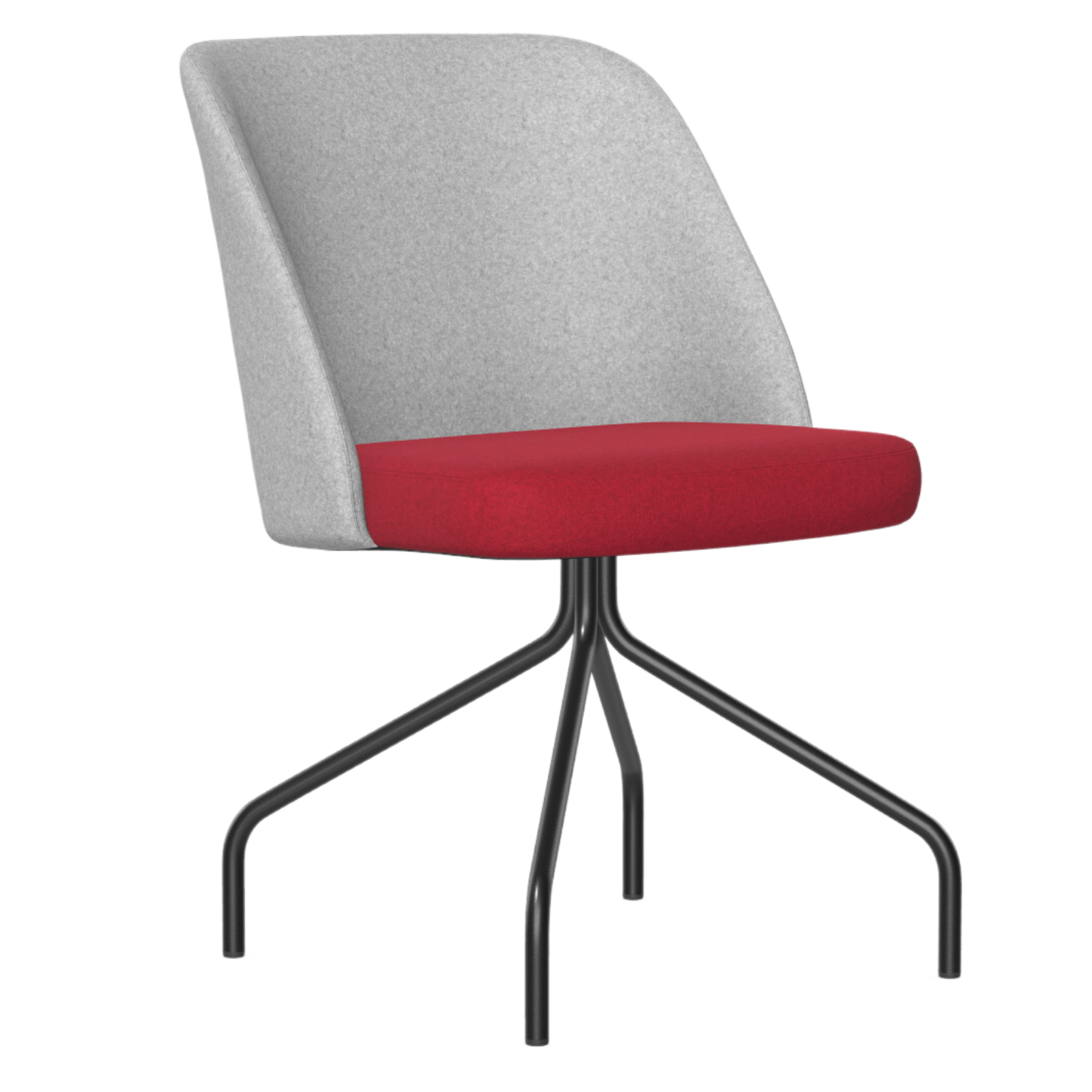
Denso | Production Office
13 Days
40 Headcount
Design, Build & Furniture
The Brief
Redesign existing production office, incorporating multi-function rooms to be utilised for presentations, internal meetings, and deep work as well as an area to prepare food. Furthermore, the customer desired a layout that would encourage collaboration.
At design stage the customer desired numerous and varied layout and design options that would deliver two key objectives.
1) Introduce rooms that could be utilised for a range of varied functions without reducing number of desks
2) Layout to support team collaboration.
Strip out and replace lighting, signage, flooring & ceilings and install data/electrics.
All build works including installation of furniture and data to be completed in 13 days and conducted during their annual shutdown.
Modernise office space whilst introducing brand colours and corporate signage.
Build
Samples were provided for lighting, signage & flooring, our team collaborated with the customers I.T infrastructure team to ensure a smooth transition, testing pre go live.
Given the strict 13-day deadline to complete all build works including data and furniture installation, 2 onsite project managers managed the project which including out of hours works.
KB-FRILL / 4 legs frame
Bespoke Branding
To maintain brand consistency, we incorporated a bespoke acoustic hexagon feature wall. These custom tiles were covered to match the brand’s colour palette and were installed across all office spaces, ensuring a cohesive look and a strong representation of the company’s identity.
“The Office Interiors Group assisted in every stage of our office refurbishment, from providing 3D renders at the design phase right through to the delivery of the project within an extremely challenging time frame. The works were completed on time and to a high standard. We are very pleased with the results and with how flexible and supportive The Office Interiors Group was throughout the whole process.”
Featured Products
KB-NOMA / 4-leg steel frame
Design
Modus - 2 Seater (1200)
Drawings & Space Planning
Our design team initially presented 4 Layout options, incorporating a kitchen and a variety of multi-function rooms. Realistic 3D renders enabled the customer to visualise the different layouts from different angles and helped assess how the layouts would encourage colleague collaboration.
Our design team held 2 on site meetings to talk through different layout options and the benefits each would provide, tweaks to designs were made during meetings to reduce delays and resulted in an efficient design process that delivered the desired outcomes.
Glazing was introduced to assist in modernisation, brand colours were used on the walls and the signage was designed to combine brand colours and modernisation.
Furniture Selection
Our customer visited our Yorkshire showroom, where they had the opportunity to explore a wide range of fabrics and colours, helping them find the perfect match for their needs.
Brief your project.
If you’re thinking of moving office or refurbishing your existing premises we would love to find out more to see how we can help elevate your workspace without breaking the bank.
Get in touch to arrange a free consultation with us today.




























