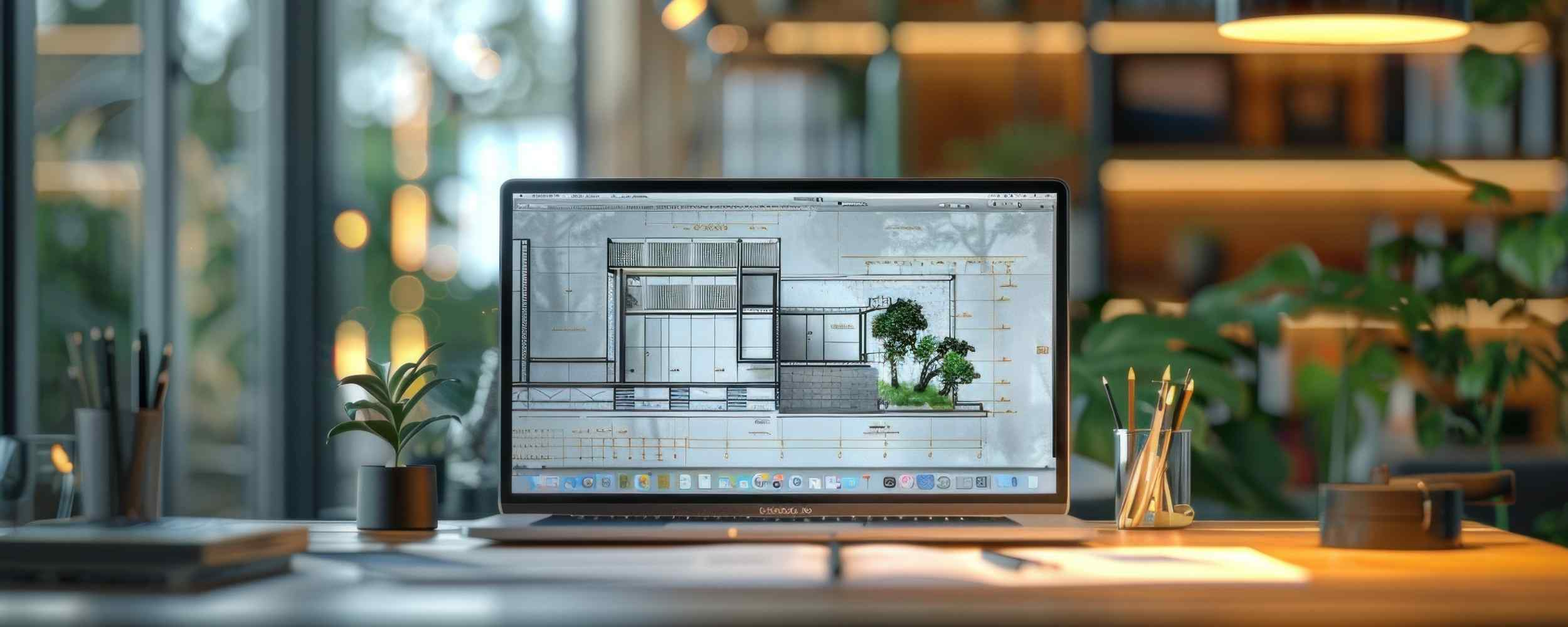
Office Design Services
Office Design That Works As Hard As You Do
-
Our approach involves attentive listening, understanding your objectives whilst gaining insight into your business, brand, and culture.
-
In line with your project objectives our designers blend space planning, aesthetic design and furniture selection to create spaces that inspire.
The most timely aspect of the process, all to achieve maximum impact and ROI.
-
The timeline depends on the size and complexity of the project, but most office fit-outs can take anywhere from 2 to 12 weeks. We provide a detailed schedule and regular updates to keep everything on track.
-
Our meticulous attention to detail ensures our team bring your vision to life, on budget and on time.
We haven’t missed a deadline yet.
“Working with the Office Interiors Group was a fantastic experience. We gave them a pretty open brief, and they came back with designs that were just perfect. They did a great job of blending our branding into the space while keeping everything looking sleek and clean. We absolutely loved the results!”
Space Planning
We work closely with you to plan office layouts that maximise space, support productivity, and adapt to your team’s needs. Our designs balance collaboration, ergonomics, and future flexibility.
2D Designs
2D design creates a clear, scaled floor plan showing the layout of desks, walls, furniture, & walkways. It helps visualise how a space will function, maximising efficiency, supporting safety, & guiding confident, cost-effective decisions.
3D Designs
3D office design brings your space to life with realistic visuals that show how it will look and feel. We offer complimentary designs to help you explore layout, finishes, and furniture—so you can make confident, informed decisions.

Complimentary Designs & Drawings
FAQ’s
-
We primarily serve businesses across West Yorkshire and surrounding areas, including Leeds, Bradford, Shipley, and beyond. If you're outside this area, we will operate nationwide, including London, so please call us.
-
A commercial office fit-out typically includes space planning, interior design, electrical and data installations, lighting, plumbing, flooring, partitioning, and the supply of office furniture and finishes. We offer a fully managed service from design to completion.
-
The timeline depends on the size and complexity of the project, but most office fit-outs can take anywhere from 2 to 12 weeks. We provide a detailed schedule and regular updates to keep everything on track.
-
Yes, we provide a complete interior design service led by our in-house specialist, including layout planning, 3D visualisations, furniture selection, and branding integration.
-
Absolutely. Our office designs focus on creating positive, functional environments that support mental health, collaboration, and comfort — all proven to boost morale and performance.
-
We work with businesses of all sizes across various sectors, including professional services, education, healthcare, tech, logistics, and more. Whether you're a small start-up or a growing enterprise, we tailor our interiors to suit your goals.
-
Yes, we offer a turnkey solution, from the initial consultation and space planning through to project management, construction, and final finishing touches.
-
We aim to be as flexible as possible and can work outside regular business hours or in phases to minimise disruption to your daily operations.
-
Sustainability is a core part of our approach. We source eco-friendly materials, work with responsible suppliers, and design for longevity and energy efficiency wherever possible.
-
Costs vary depending on the scale and specifications of the project. We offer free consultations and tailored quotes based on your needs and budget.
Get In Touch
Meet.
5-11 Mercury Quays, Ashley Lane, Saltaire, West Yorkshire, BD17 7DB
Call.
01274 906091
Mail.
info@office-interiors.co.uk
Brief your Project








