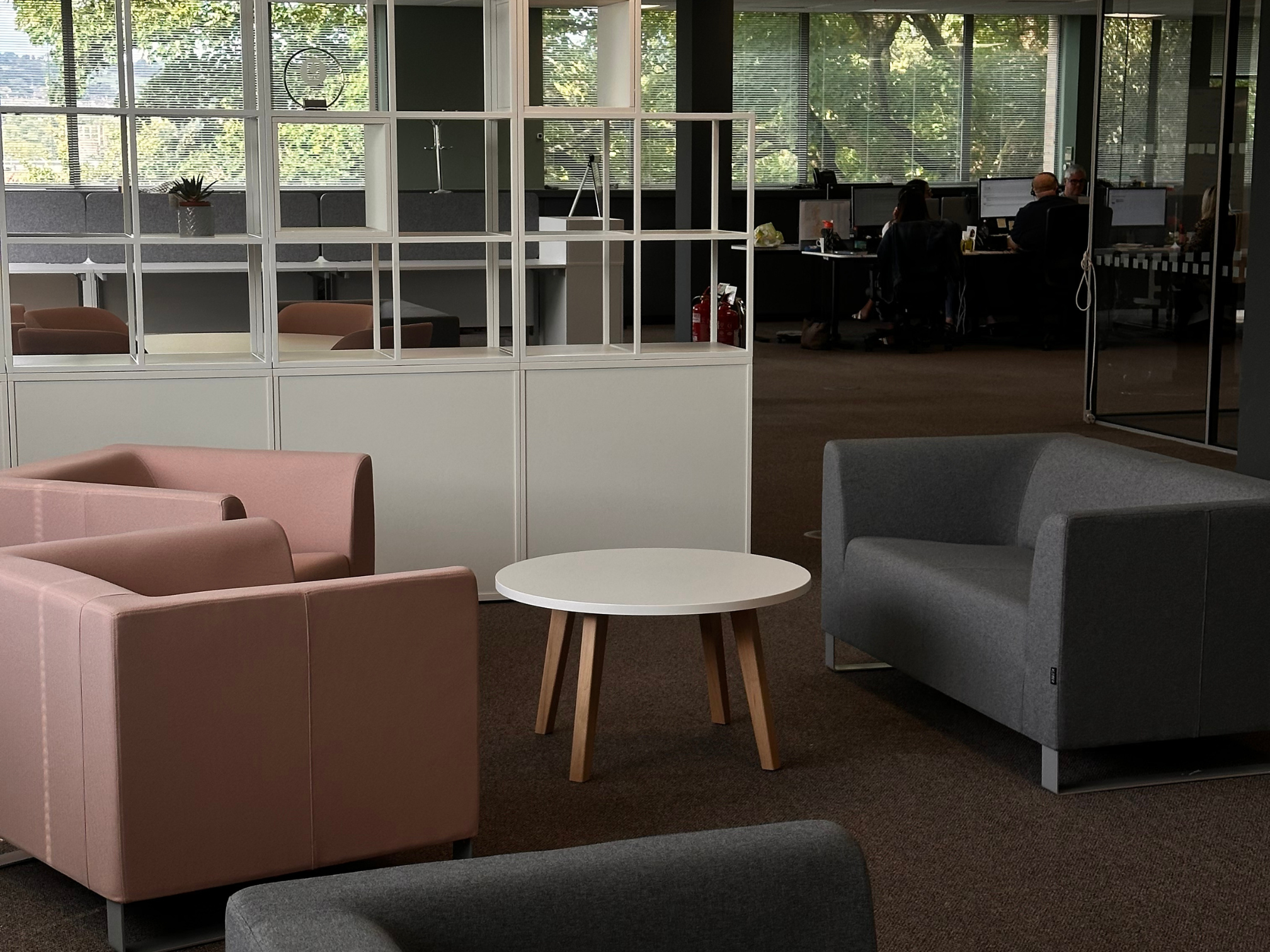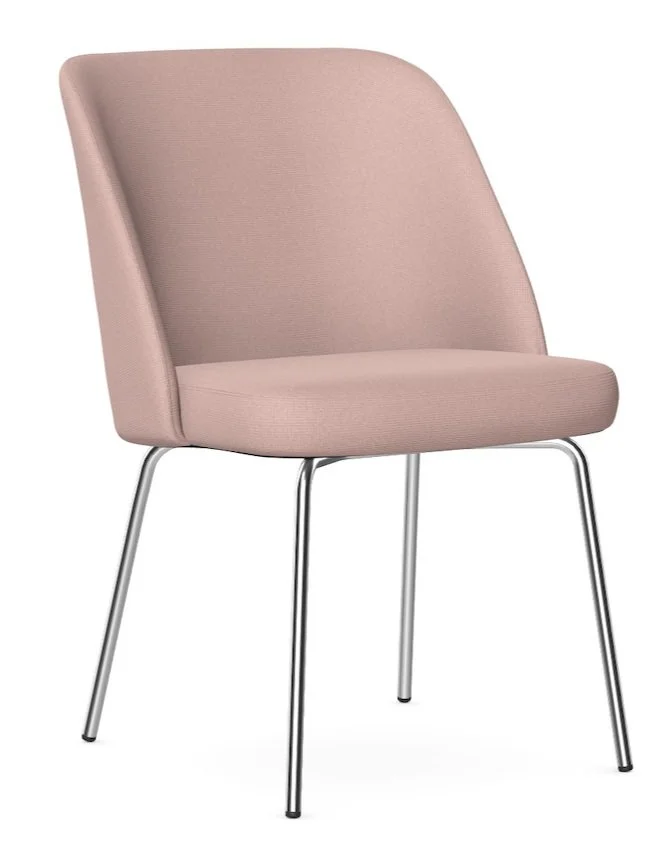
Silsden | West Yorkshire
2 Days
100 Headcount
Design & Furniture
The Brief
Redesign to modernise existing 80-seater office, zoning departments and introducing breakspaces.
Space plan to allow for a 20% increase in workforce.
Introduce methods of reducing noise pollution throughout whilst maintaining open plan working space.
Compete installation of 99 desks and workstations including cable management during working hours with zero downtime.
Budget led project to be delivered within defined parameters
Design
Our design team introduced desk dividers and acoustic boards throughout to reduce noise pollution, the customer visited our Yorkshire Showroom to view and test furniture and confirm fabric and colour choices.
Ashford Metal Leg Straight Desk
A two-day installation was completed during working hours, with Gill, the project manager overseeing the process. Specialist teams efficiently assembled and installed furniture while simultaneously setting up users at their new desks and workstations. The result was a seamless transition, ensuring minimal disruption and a fully functional workspace ready for immediate use.
Featured Products
KB-NOMA / 4-leg steel frame
Installation
Gill Wild
Project Manager
Gill, with an impressive 16 years of experience in both interiors and project management, was the ideal choice to lead and implement this office redesign. Her expertise ensured seamless management and execution throughout the project.
Furniture Selection
Koala Wave Acoustic Screen Dividers
Yorkshire Showroom
Pudsey | LS28 5QS
7 Miles from Leeds City Centre
Drawings & Space Planning
We initially proposed 5 design options, introducing new colour palettes and innovative furniture options to modernise.
Realistic 3D renders enabled the customer to visualise how the proposed product and colour options would improve both the aesthetics and functionality of the space.
We proposed various layout options detailed on to scale floor plans, presenting layouts that allow for the current 20% increase in headcount alongside layouts that would accommodate growth plans.
Following a visit to our Yorkshire showroom, our customer had the opportunity to see and feel the fabrics they preferred for their office. With guidance from our design team, they selected colours that offered a vibrant pop while maintaining a subtle harmony with their existing décor.
Brief your project.
If you’re thinking of moving office or refurbishing your existing premises we would love to find out more to see how we can help elevate your workspace without breaking the bank.
Get in touch to arrange a free consultation with us today.





















